Property 17322 - Executive Fully Furnished Home in Sandy
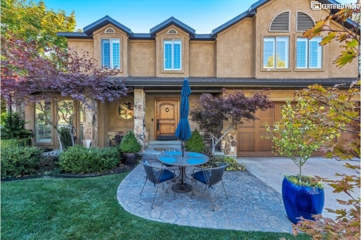
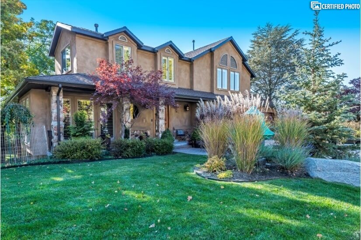
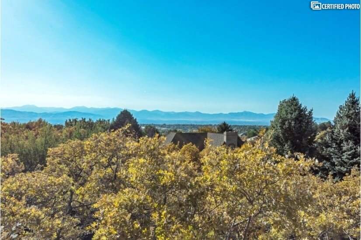
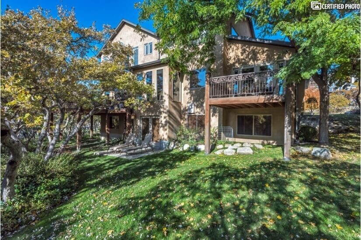
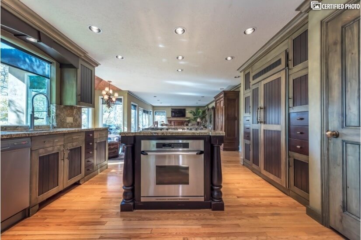
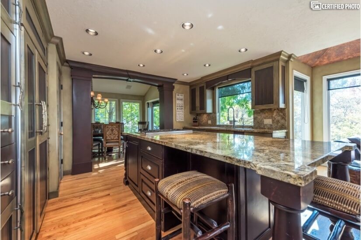
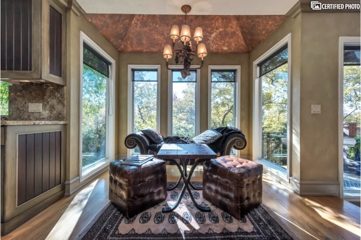
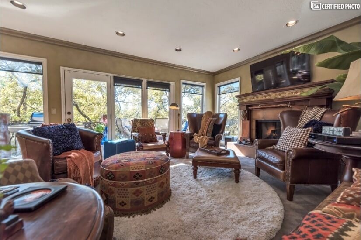
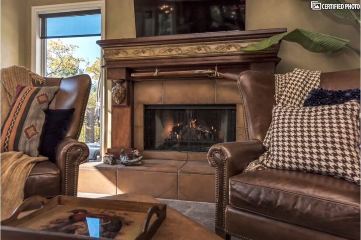
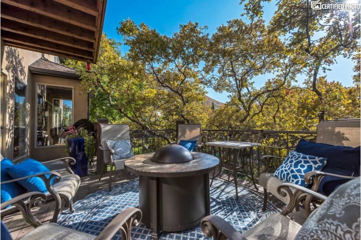
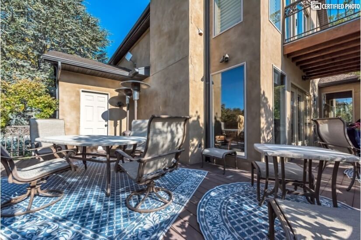
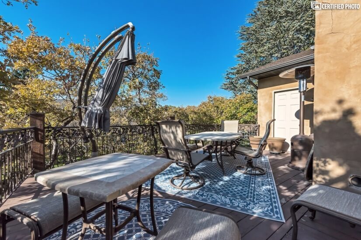
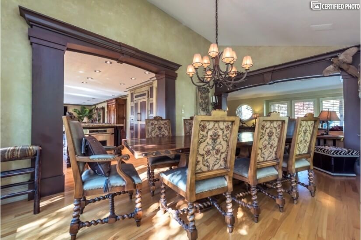
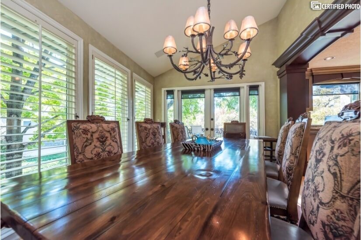
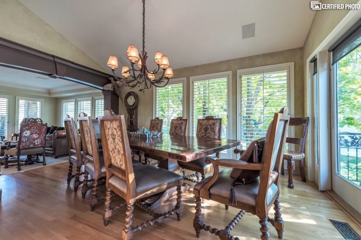
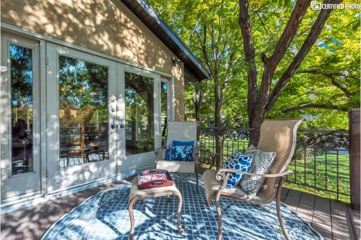
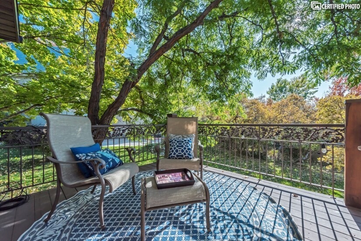
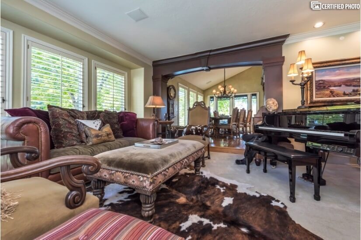
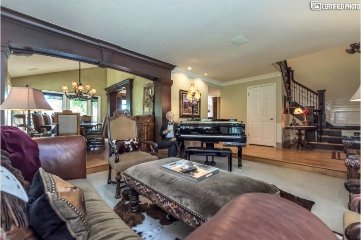
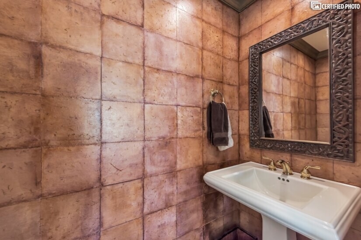
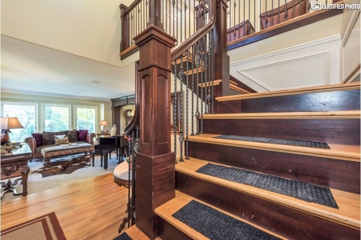
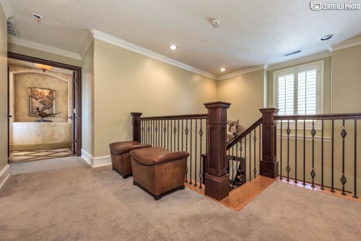
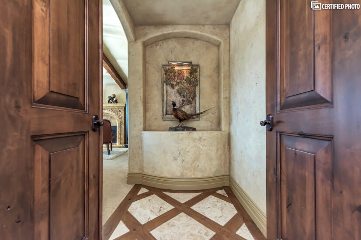
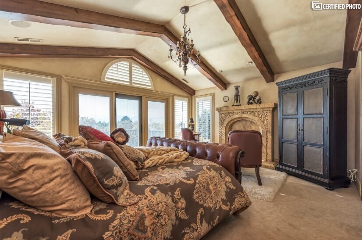
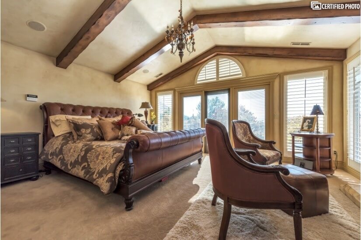
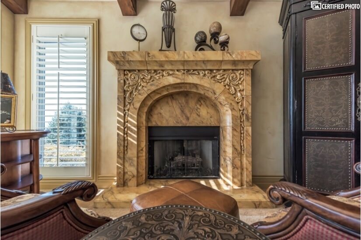
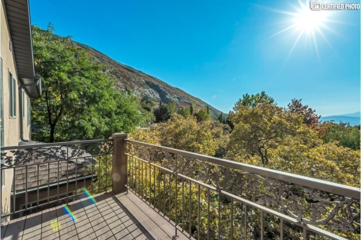
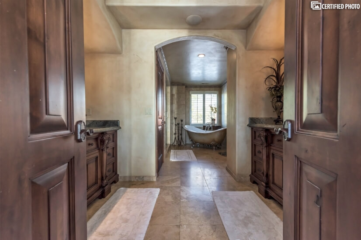
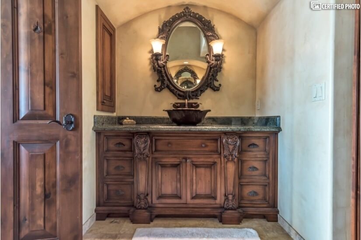
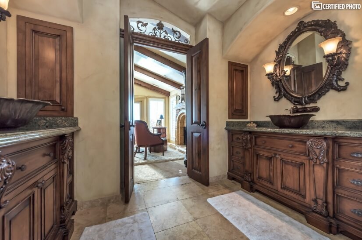
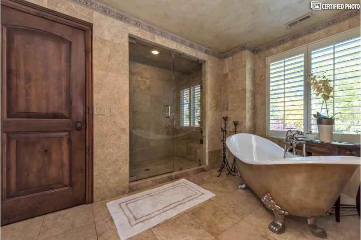
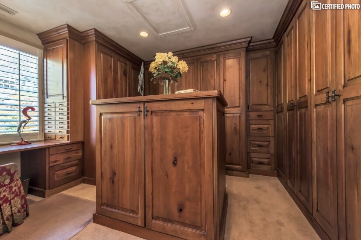
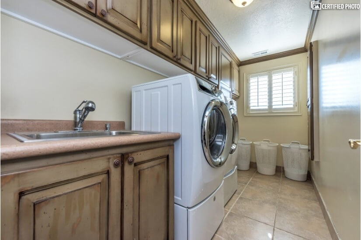
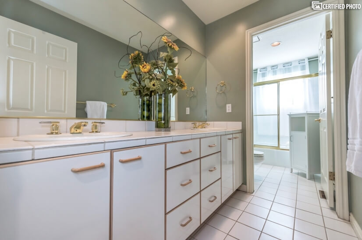
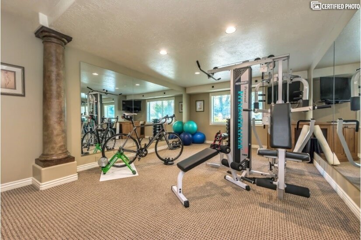
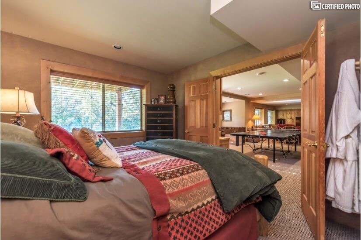
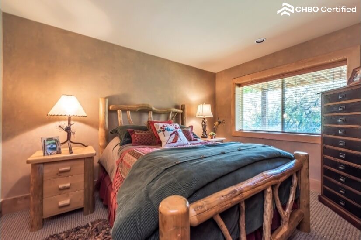
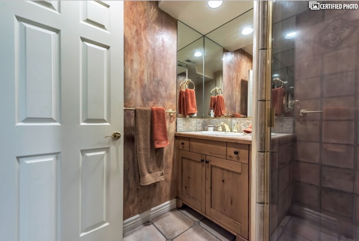
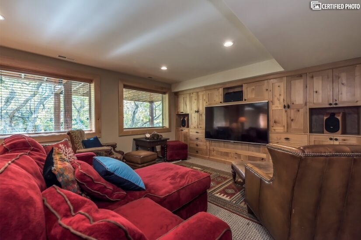
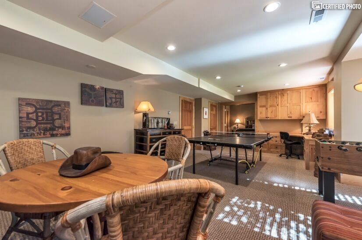
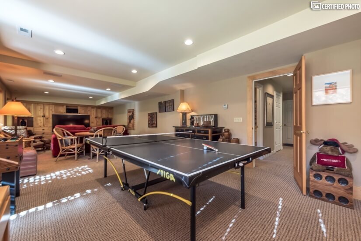
Rental Rate Options (USD)
$6900 per month. May consider less for a longer-term rental. Background check and credit check are required.
General Info
Type: HousePets: No
Smoking: No
Description
Fully-furnished 3 bedroom, 3 1/2 bath executive home with office in Sandy, Utah. This home has it all. Amazing Salt Lake valley and mountain views. A quick and easy commute to "Silicon Slopes" the region just west and to the south, plus a quick twenty minute drive has you in the parking lot of four major ski resorts. Here, the breathtaking beauty of the snow covered peaks, amazing fall colors or the emerald green summer mountains are just outside the front door. Nestled on a 1/2 acre lot in the foothills, this home greets you with impeccable landscaping, design and decor. The patios and three furnished decks afford breathtaking views of the city and mountains. Inside, professional design and refined décor will WOW you. Floor to ceiling windows surround the entire back of the home. From the family room you can enjoy indoor/outdoor living with an elevated and private main patio balcony with gas barbecue, umbrellas, outdoor heaters, fire pit and city views. The kitchen is stunning with a huge granite topped island with floating gas range and oven coupled with bar counter seating for six. In addition to the custom built cabinetry, you’ll find high-end appliances with everything you need to prepare gourmet meals in an elegant setting. If you choose, serve your friends and family in the adjacent dining room with seating for eight on hand-carved dining chairs and solid wood table.
Upstairs, the master bedroom suite is a sight to behold. A king leather sleigh bed, settee facing a wood fireplace or walk out on to another private balcony overlooking the city. The master bath is fit for a queen with a clawfoot, hand-painted tub along with beautifully designed vanities and bronze bowl sinks. Move through an all- tiled arch way into into a master closet that rivals the bedrooms in size, complete with another private vanity and large window. A laundry room is also upstairs for your convenience. The second furnished bedroom is at the other end of the third floor allowing for privacy. It's complete with a queen bed, city and mountain views and next to a full bathroom with dual sinks. A third room currently serves as an office or bedroom. The above grade walk out basement features a fully mirrored exercise room, large windows offering views of the back yard, patio, stone walkways and fountain. An additional bedroom, full bath, family room, built in office and gaming area featuring both ping pong, foosball and a wide screen tv can also be enjoyed.
Available for a long term lease only, you’ll love this beautifully designed and appointed home.
- Minimum Stay: 6 Months
- Bedrooms: 3
- Bathrooms: 3.5
- Approx Sq Ft: 4300
- Managed by: Owner
- Type: House
- View: City View
- View: Garden View
- View: Golf Course View
- View: Mountain View
- View: Trees/Park View
- Parking: Garage Attached
- Air Conditioning (Central)
- Heating (Central)
- Balcony
- Business Center
- Exercise Room
- Washer/Dryer in Unit (Full Size)
- WiFi
- Cable
- Fireplace
- Garage
Cross streets: Wasatch Blvd and Hiddenbrook Blvd
City, St, Zip: Salt Lake City, Utah, 84092


